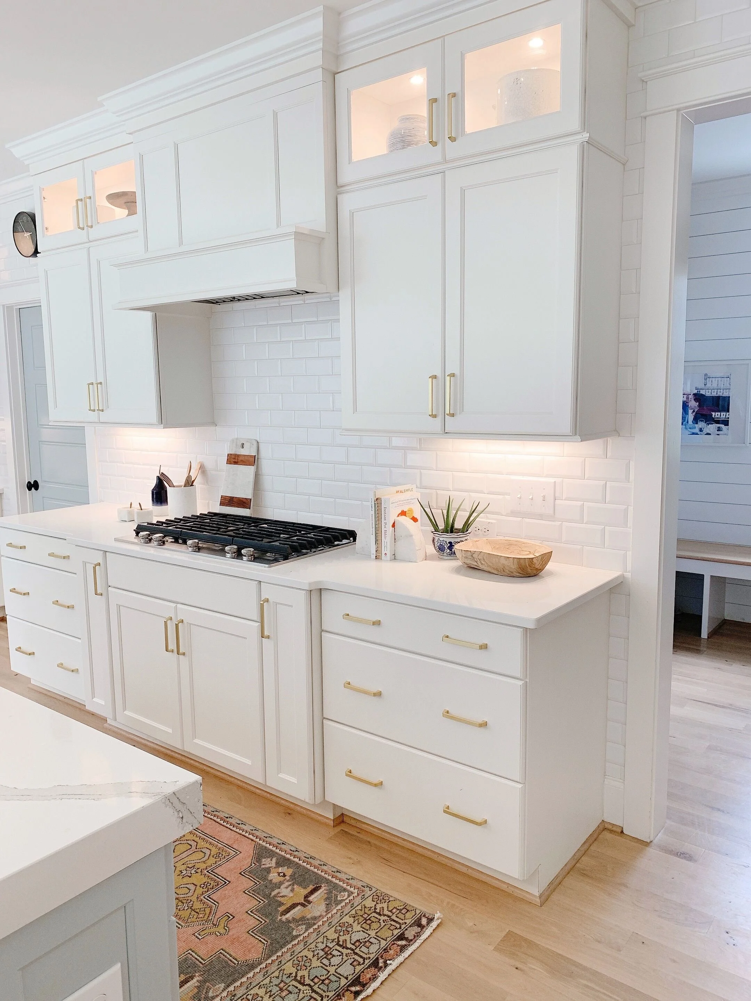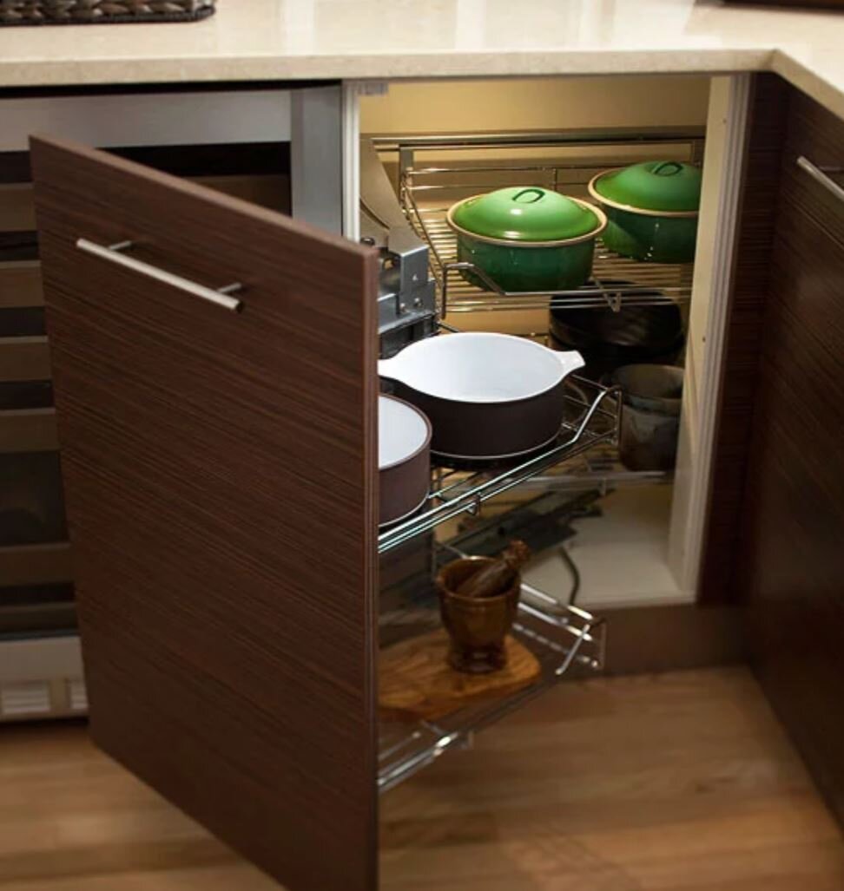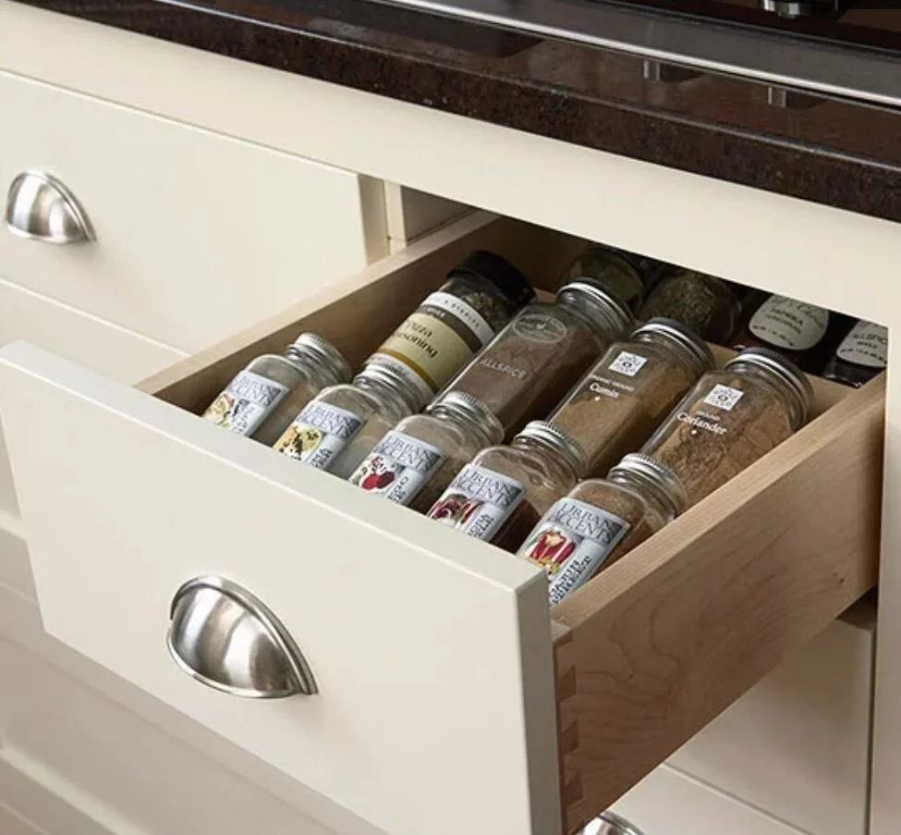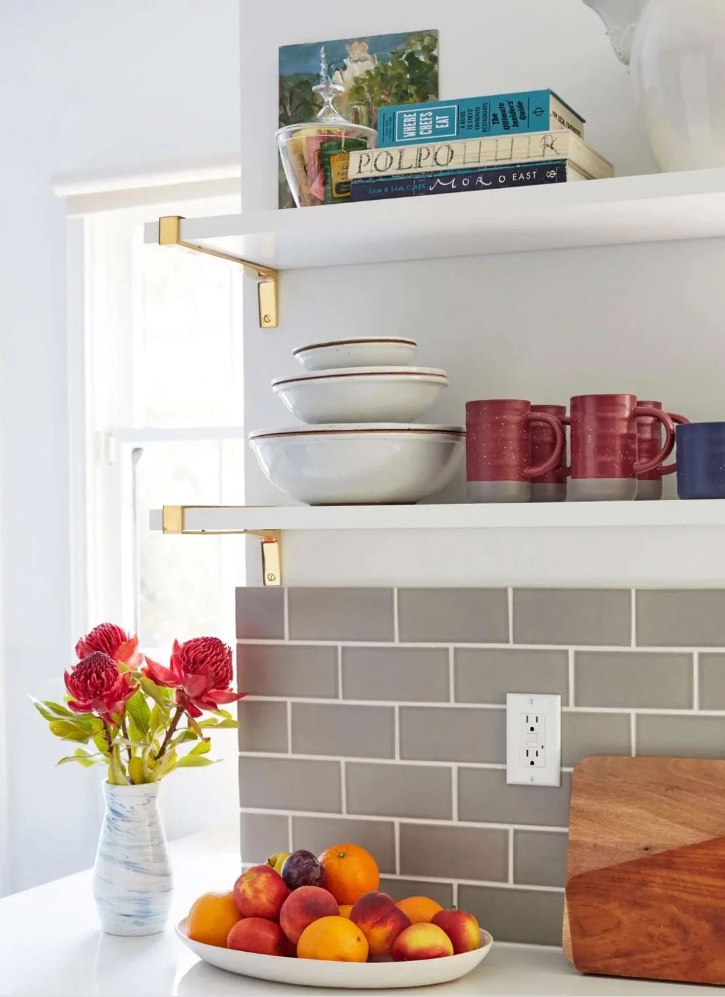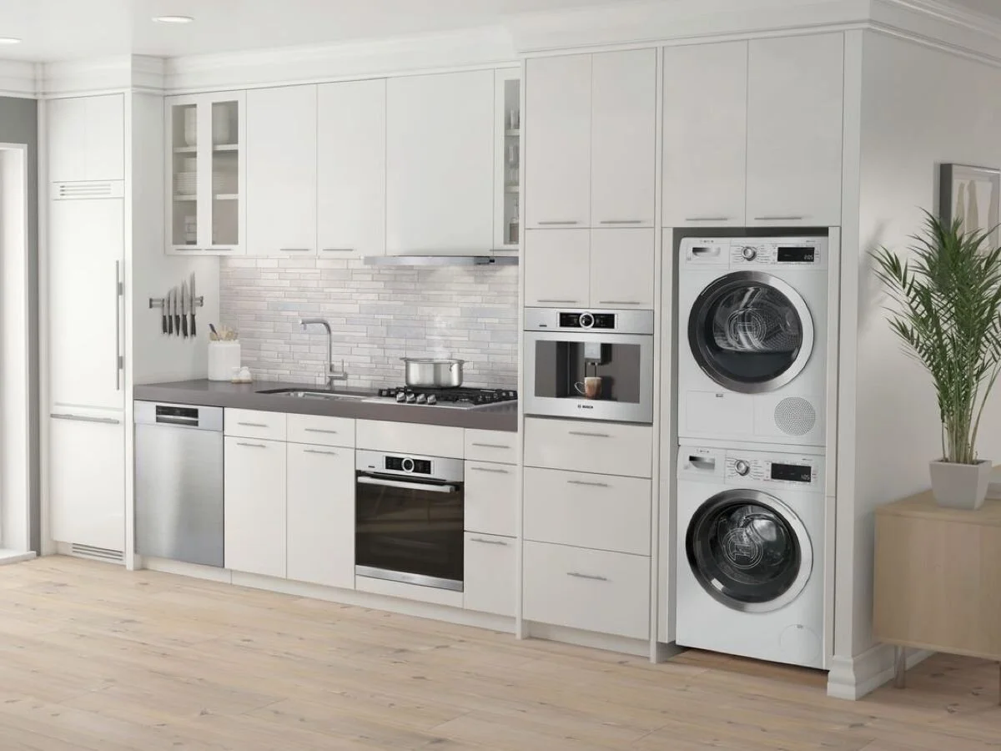Image: Schoolhouse.com
Getting Maximum Function Out of Your Small Kitchen
Small kitchens pose unique challenges. Here are a few ideas for getting large kitchen function in a small space.
Create a sense of Space through Color and Light
Small kitchens benefit from the use a bright white or pale color palette. White in particular reflects the maximum amount of light (both natural and artificial) creating visual luminance.
If you have great windows let them do what they do best—let the daylight in! Try to avoid window coverings that cut back the light unless privacy is a concern. To augment natural daylight add artificial lighting where it will create visual impact: inside glass front cabinets, under upper cabinets, over secondary work surfaces (island or peninsula), or above cabinets to enhance ceiling height. Be sure to consult your interior or lighting designer on the best ways to light your particular space.
Storage Rules
New and efficient ways to improve the functionality of kitchen cabinets and drawers abound. For “blind” corner cabinets (where things can get pushed further and further back into the recessed half) pull outs like this one keep your cooking gear close at hand. And don’t forget to add motion sensor lighting (it’s cheap!) to keep every item in sight. Tip: Budget for storage systems from the beginning. If you put it off chances are you’ll end up living with inefficiency far longer than you intended.
Open Shelving Pros
Open shelving is very popular right now and there are several reasons why. Removing wall cabinets literally enlarges the space by opening it up visually to the walls (upper cabinets are 12” deep, so you gain 12” of visual space). By hanging the same number of shelves as were inside the cabinet, you still have the same amount of horizontal storage. Of course, you’ll want to style your shelves a bit more nicely but what’s wrong with that? Putting your dishes, etc. on display might prompt you to toss those old chipped bowls and replace them with something new and pretty!
Image: Zeke Ruelas
Small But Mighty
Smaller scaled appliances by top brands such as Bosch and Miele can be a very smart move for a small kitchen. They offer the same impressive technology and features as the larger models while fitting quite neatly into a small footprint. Some of the available options include:
24" Wall Ovens & Speed Oven
24" Electric, Gas & Induction Cooktops
18" Dishwashers
24" Fridges & Freezers
24" Washers & Dryers
Downdraft & Pull-Out Hoods

